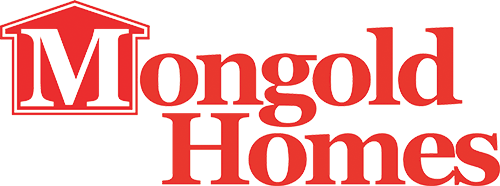We focus on the little things
The defining touch of a Mongold home is our attention to details. Right from the start, your new home is built to the highest standards, and exactly the home you want.
Here is a list of just some of the additional details included in each of our custom home builds.
Building Features
- 4 rows of horizontal steel in 9′ foundation walls.
- Continuous brick ledge around basement foundations for better finish grade and water resistance.
- Advanced weather-resistant subflooring.
- Pressure-treated wood wherever wood and masonry make contact.
- Continuous aluminum or vinyl soffit under roof overhangs.
- R-38 insulation in the ceiling over the living area.
- Fully sealed rigid ductwork in basements and fully insulated flex duct in attics.
- Sealed framing at corners, sill plates, top plates, wire penetrations, etc.
- Insulated foundation walls.
- Built-in passive Radon vent.
- 200 amp electric service.
- Ridge style attic roof venting.
- Smoke detectors in bedrooms, main living area, and basement. Combination Smoke/CO detectors where applicable.
- Programmable thermostat.
- 95%–98% efficiency HVAC system customized to each home.
- High-efficiency water heater installation.
- Low HERS ratings & report provided by certified RESNET contractor.
Interior Features
- Vaulted, tray, and high ceilings where applicable.
- Solid wood or wrought iron stair railing.
- Rounded drywall corners where requested.
- Designer doors and hardware.
- Deluxe trim package.
- Premium interior paint by Sherwin Williams.
- Floor to ceiling tile and recessed wall niche in walk-in ceramic showers.
- Finished and insulated multiple car garages with raised panel doors and openers.
- Full width and polished plate glass mirrors over vanities.
- Designer lighting throughout.
- Fully equipped bath hardware package.
- Double vanities in all master baths (where applicable).
- Ceramic tile, engineered hardwood, or LVP floor in areas such as the foyer, kitchen, and master bath.
- Granite countertops and solid wood cabinets in the kitchen.
- Upgraded carpet and heavyweight (8 lb) pad.
- Mosaic, glass, and specialty tile “upgrades” are standard on all homes.
- Designer white, black, or stainless appliance package.
- Energy-saving dishwasher.
- ½ HP garbage disposal.
- Top-quality Delta fixtures in baths (superior to ‘box store’ Delta fixtures).
- Elongated water-efficient commodes.
- Color-coordinated kitchen faucet with integrated sprayer.
- LED lighting.
- Built-in “wire run” tubing for clean install of flat-screen TV and component connection wiring.
- CAT5 coaxial cable in each bedroom and living room when requested.
- Flat rocker “decora style” light switches.
Exterior Features
- All brick exterior where applicable.
- Waterproofing system on all exterior basement walls.
- Exterior “house wrap” around the entire house for added protection against the elements.
- R-15 insulated exterior walls.
- Exterior weatherproof outlets.
- Completely sodded front yard.
- Professional landscaping.
- Concrete driveway, walkway, and city walk.
- Brushed, stamped, or exposed aggregate private walks and patios.
- Pressure-treated lumber decks.
- Quality name brand welded vinyl windows with Low-E glass.
- Premium exterior paint (where applicable.)
- Designer mailbox.

